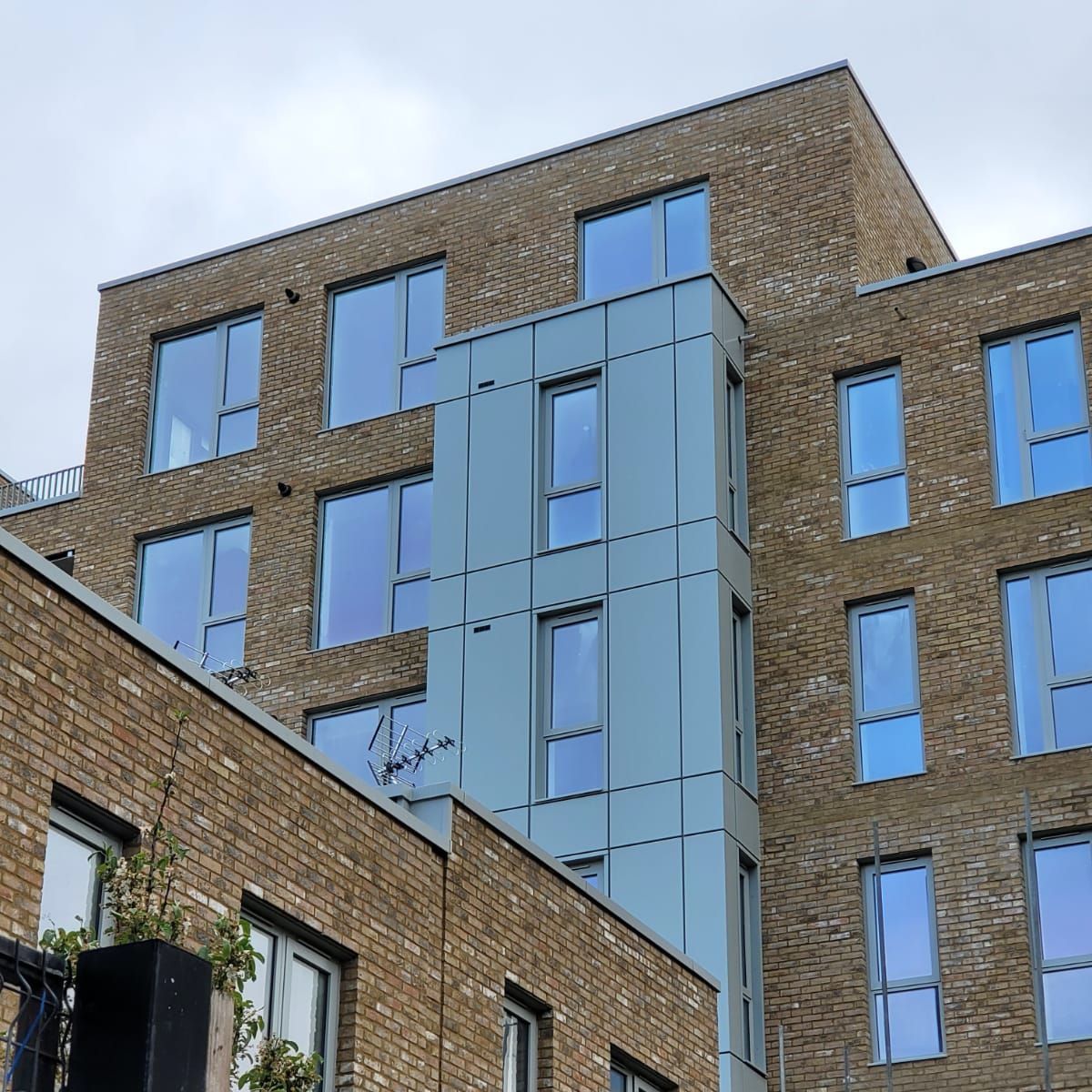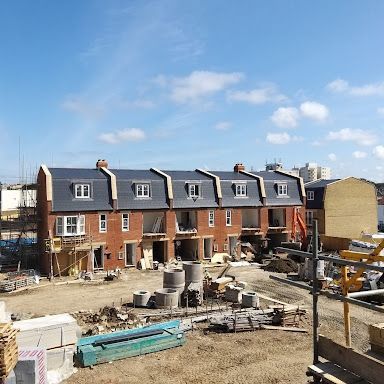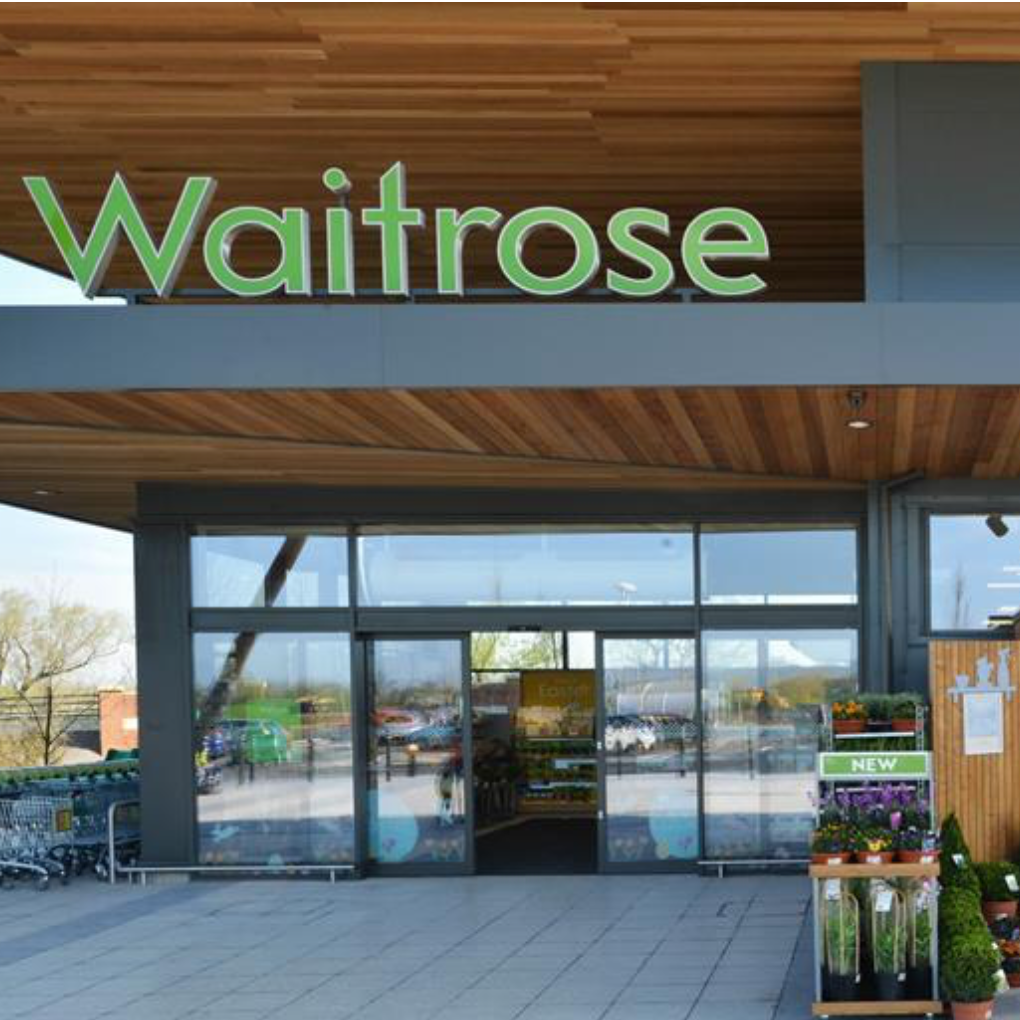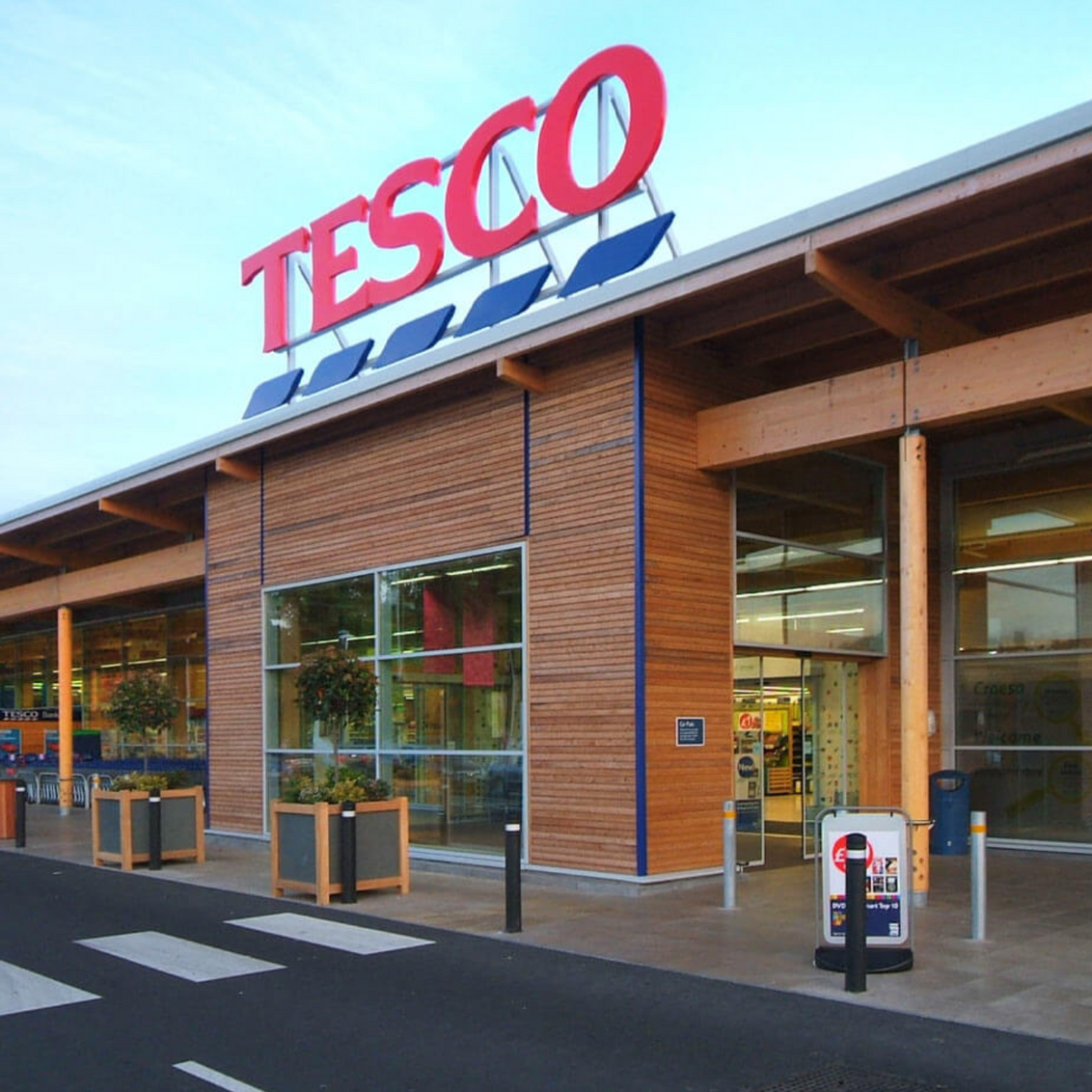Our Projects
We believe that your vision is our reality. That's why we take the time to understand your needs and desires, and then create a custom design that perfectly meets your expectations. We don't use staged photos or Photoshop - our work is pure unadulterated quality. Click the projects below to see more of our work, and let us help you create the home of your dreams.
Kitchener Barracks
Situated in the heart of Chatham, our private sale new build residential scheme at the old Barracks site showcases an iconic Brick and Aluminium façade. With modular blocks E, F & G comprising 197 apartments and an existing RC framed block undergoing complete refurbishment and extension to accommodate 68 apartments, our design team played a crucial role in ensuring accurate and precise design throughout the project. From seamless coordination amongst trades to expert installation of roofing details, our comprehensive scope of work encompassed first fix, second fix, and final touches, resulting in a polished and well-executed outcome.
Beulah Hill

We were actively engaged in a modern design and build project, where we played a significant role in both the design process and seamless coordination among various trades. Our expertise extended to the installation and integration of roofing capping and soffit details, ensuring a cohesive and visually appealing outcome. Additionally, our comprehensive scope of work encompassed first fix, second fix, and final touches, guaranteeing a polished and well-executed project.
Minster Close
Installation of fire-stopping solutions was undertaken to ensure the integrity of fire compartment walls and floors, maintaining their fire resistance as per regulatory standards. Additionally, Southeast Fire Protection Specialists Ltd supplied and installed cavity barriers to provide comprehensive fire protection. All intumescent coatings for structural steel were expertly applied by SEFPS, reinforcing the building's fire safety measures.
Carolyn House

Carolyn House, once an outdated sixties office block prominently seen from East Croydon station, has undergone a transformative redevelopment. It now stands as a contemporary fusion of offices, commercial spaces, and apartments. Southeast Group played a pivotal role in this development, overseeing the supply and installation of all internal carpentry and joinery components, encompassing doors, skirting boards, window boards, and custom-made joinery items.
Herne Bay

In the busy centre of Herne Bay, we proudly undertook a new build residential scheme featuring 51 townhouses and 49 timber frame apartments. Our dedicated team was responsible for the supply and expert installation of all internal carpentry and joinery components. From doors, skirting boards, and window boards to exquisite bespoke joinery items, our craftsmanship and attention to detail brought a touch of excellence to this project.
Forest Hill

Our expertise extended to providing labour-only services for the construction of three townhouses and thirteen apartments. In this project, lightweight TGI joists were utilized, while the roof was meticulously crafted using traditional cutting techniques. Additionally, we skillfully handled the installation of second fixed items, including kitchens, following traditional methods. Our commitment to delivering quality craftsmanship shines through in every aspect of this project.
Maiden Lane

Maiden Lane is a British Heritage collection of 1 and 2 bedroom homes. The aim of this project was to upgrade the existing external doors and windows to comply with current fire and building regulations. The scheme was carried out over 12 months completing 125 occupied properties. The works completed by Southeast Group included customer liaison, planning and scheduling of works and locations, planning and coordination. Design, manufacture and installation of all external windows as and TRADA certified doors, SBD and PAZ 24. sign off with building control and clerk of work, including aftercare.
Mount Green

The aim of this project was to upgrade the existing doors to comply with the latest building and fire regulations.
The works completed by Southeast Group included customer liaison, planning and scheduling of works and locations, planning and coordination. Design, manufacture and installation of all TRADA certified doors and then sign off with building control and clerk of work, including aftercare.
All the properties were occupied throughout the contract period, and we had excellent client feedback from the residents of Mount Green Housing Association.
Waitrose St Ives

This project focused on enhancing fire safety at the Waitrose store in St Ives, Cambridgeshire, through the installation of fire barriers and fire curtains. These measures were implemented within the walls and ceilings to provide effective fire containment and protection. The work was carried out in strict compliance with current fire safety regulations, ensuring the safety of both the building and its occupants. This project highlights our commitment to delivering high-quality fire protection solutions tailored to meet regulatory and safety requirements.
Tesco Colchester

This project involved a comprehensive scope of works at the Tesco store in Colchester. Our team was responsible for the successful completion of soffit and fascia installation, as well as the construction and installation of ceilings, partitions, and walls. The project was carried out while the store remained fully operational, with customers present throughout the duration of the work. Due to the nature of the environment, a strong focus on health and safety was paramount. Our team adhered to strict safety protocols to ensure minimal disruption to both store operations and the safety of staff and customers. We maintained a commitment to quality, efficiency, and safety, ensuring all tasks were completed to the highest standard and within the project deadlines. This project exemplifies our ability to deliver complex works in busy, live environments while prioritising safety and operational continuity.
Tesco Slough

This project at Tesco Slough involved the construction of ceilings, partitions and walls. The project was carried out while the store remained fully operational, where South East safe guarded customers throughout the duration. Due to the nature of the environment, a strong focus on health and safety was paramount. Our team adhered to strict safety protocols to ensure minimal disruption to both store operations and the safety of staff and customers. We maintained a commitment to quality, efficiency, and safety, ensuring all tasks were completed to the highest standard and within the project deadlines.
Tesco Hastings

This project at Tesco in Hastings involved a range of refurbishment activities, including the demolition of existing plasterboard walls and the creation of a floor chase for a new phone store. The scope of works also included the installation of metal stud partitions and the fitting of fire doors to enhance safety and functionality. The project was executed with precision and efficiency, ensuring minimal disruption to store operations while meeting the required standards of quality and safety.
Oakwood School

This project involved the supply and installation of durable and visually appealing Rockpanel cladding at Oakwood School in Surrey. The scope of work included delivering durable and aesthetically pleasing cladding solutions, ensuring long-lasting performance and compliance with relevant standards. With children present at the school during certain phases of the work, all operatives underwent comprehensive CRB checks to ensure child safety and maintain a secure environment. The project was completed with careful planning and execution, minimizing disruption to the school’s operations while delivering high-quality results.
Nestles Avenue

This new-build project at 9 Nestlé Avenue in Hayes, Middlesex, consists of a 10-floor development comprising 103 residential units. The scope of works included the supply and installation of Steel Framing Systems (SFS) and drylining, providing structural integrity and high-quality internal finishes. The project was executed with precision to meet the design specifications and building standards, ensuring durability and a seamless finish while adhering to the construction timeline.
Bereavement Centre

Installation of fire stopping solutions to maintain fire resistance to fire compartment walls & floors. Additionally, Southeast Fire Protection Specialists Ltd supplied & installed cavity barriers.









